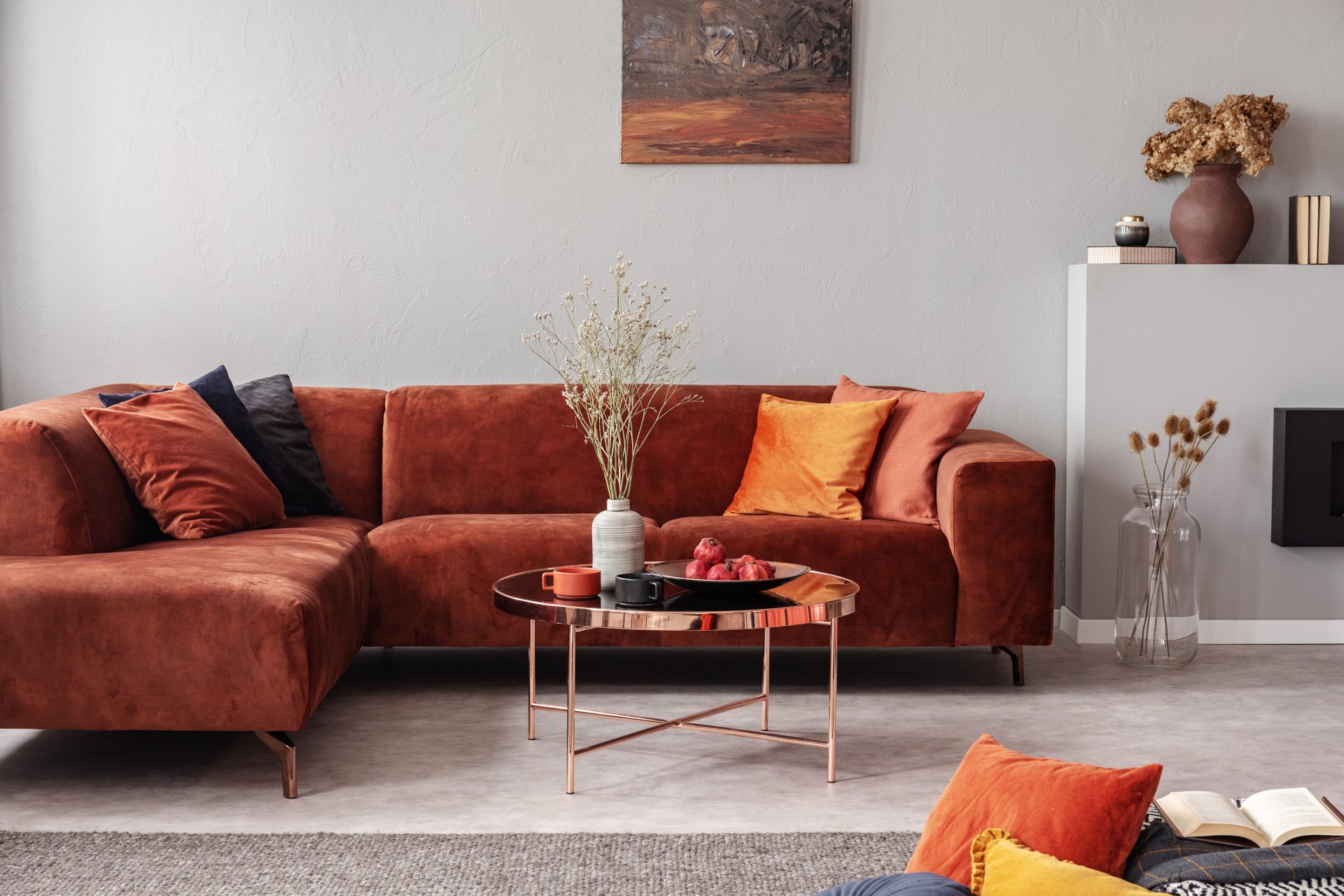46916 US Highway 69 NBullard, TX 75757




Mortgage Calculator
Monthly Payment (Est.)
$2,852An equestrian dream on 13.1 acres with stunning views to the East, higher than Lookout Mt! The kitchen, living room & primary bdrm all facing this mesmerizing & ever changing play with land & sky. Enter to a spacious living room with WBFP, wet bar. Large kitchen has an eat-in dining area w laundry & mud room off of kitchen. Two add’l bdrms share a 2nd bath. Multiple paddocks are equipped with specially designed mini-barns that provide two stalls, small feed room & hay storage--makes feeding easy from paddock to paddock! Main barn is 40'x40' w 3 stalls, tack room, hay storage & wash-tacking area. A 240'x125' outdoor arena w improved footing has 11 loads of road-base under sandy loam. A 50'x100' covered area provides protection from sun & rain & also has improved footing. Beautiful mature trees provide wonderful shade. Great location-close to Jacksonville & Tyler. Schedule now!
| 3 months ago | Listing updated with changes from the MLS® | |
| 3 months ago | Listing first seen on site |
IDX information is provided exclusively for consumers’ personal, non-commercial use. It may not be used for any purpose other than to identify prospective properties consumers may be interested in purchasing. This data is deemed reliable but is not guaranteed accurate by the MLS.
Data provided by HAR.com © 2025. All information provided should be independently verified.



Did you know? You can invite friends and family to your search. They can join your search, rate and discuss listings with you.